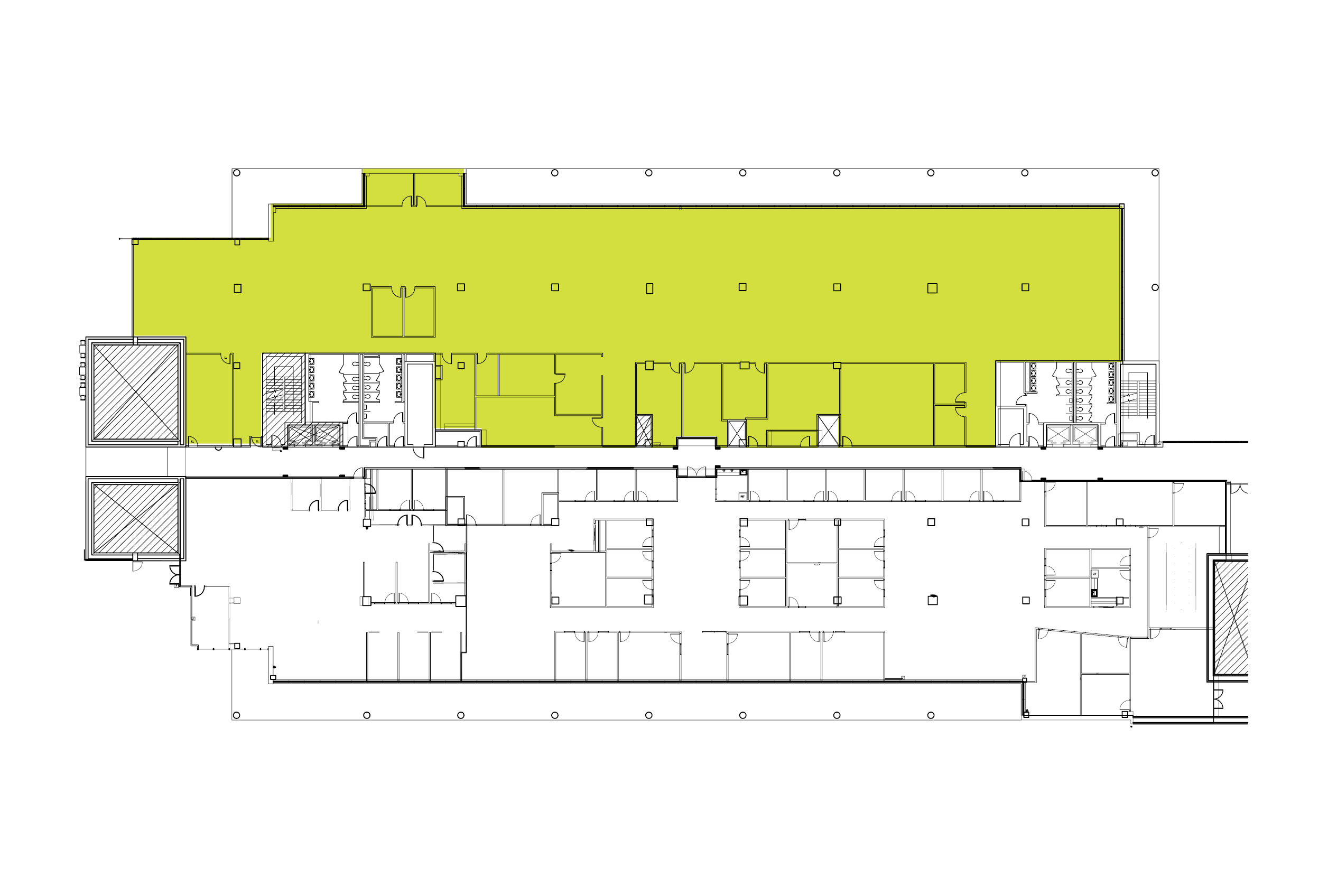Liftoff.
APX is a vibrant community of progressive companies in a revitalized environment where innovators embark to expand, collaborate, and reach new heights.
Liftoff.
APX is a vibrant community of progressive companies in a revitalized environment where innovators embark to expand, collaborate, and reach new heights.
NYC-inspired.
APX is expansive. From North to South, it spans a quarter mile. To enhance wayfinding, Keystone drew inspiration from nearby NYC and assigned each building (or “neighborhood”) a name—Uptown, Midtown, and Downtown—and an associated color scheme. Not only is APX is easy to navigate, but each building has its own, unique vibe.
All inclusive.
APX offers an array of features and benefits that elevate productivity and foster wellbeing.
Lifestyle perks:
5,500-square-foot fitness center.
Two, 12-person conference room and 50+ person training room with video conferencing.
Full-service cafeteria.
Grab-and-go café.
Free wi-fi in common spaces.
Interactive games in common spaces.
Outdoor beach volleyball court.
Keystone green mile walking path.
Two full-height, sky-lit atriums with collaborative seating clusters.
Executive parking garage.
Infrastructure:
1250kW back-up generator.
Dual power feed from two different substations, providing true power redundancy.
Interior, three-bay loading dock.
Power up.
A new 3,900-KW Solar Array System covers the expansive south and southwest parking lots at APX. In addition to reducing energy costs and strengthening Keystone’s commitment to sustainability, the solar array includes eight EV chargers, enhanced LED lighting systems, and shields parked cars from inclement weather. Built and maintained by Brightcore Energy, an industry leader with a successful track record in building solar PV projects throughout the United States.
You are here.
Get to APX by car, train or plane. Its prominent location in a renowned Fortune 500 corridor is right on Route 202 at the Harter Road Interchange adjacent to I-287. Morristown’s vibrant downtown is minutes away, as is NJ Transit service from Morristown to Manhattan. Need to travel farther? Newark International Airport and Morristown Airport are a quick ride away.
Let’s talk.
Randy Johnson
(610) 980 7000
24,787 SF
24,787 SF
